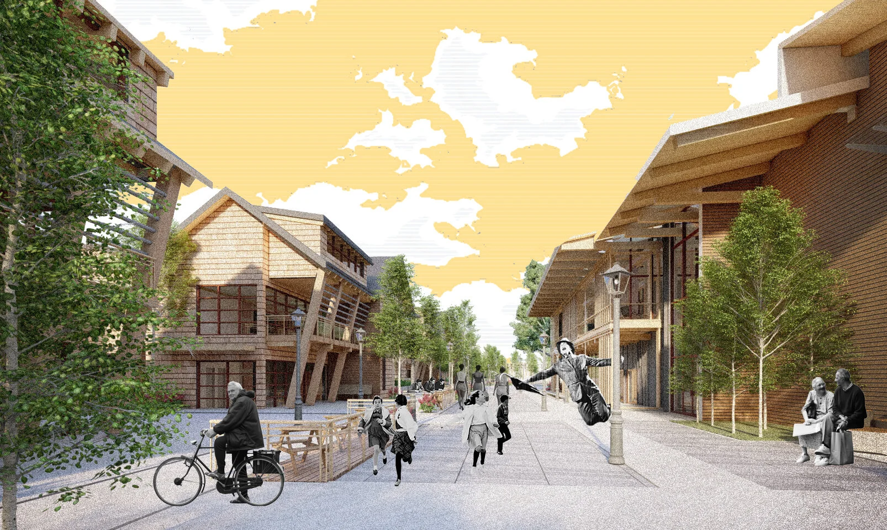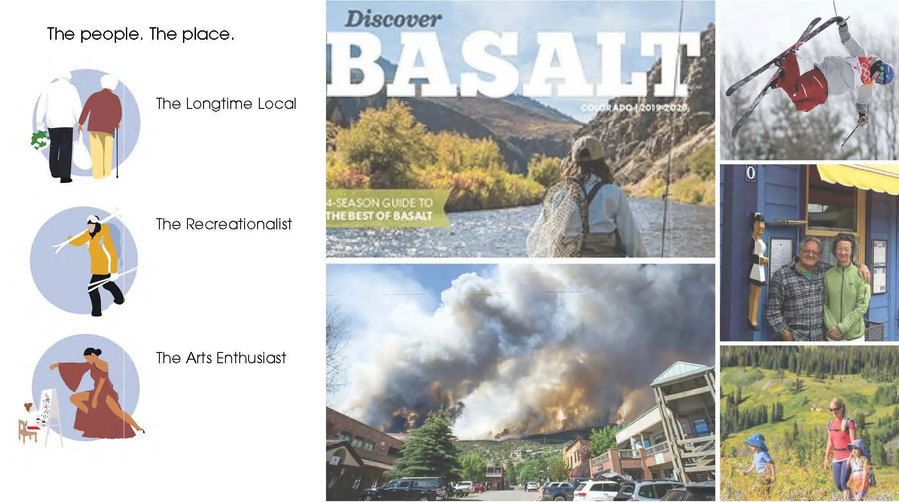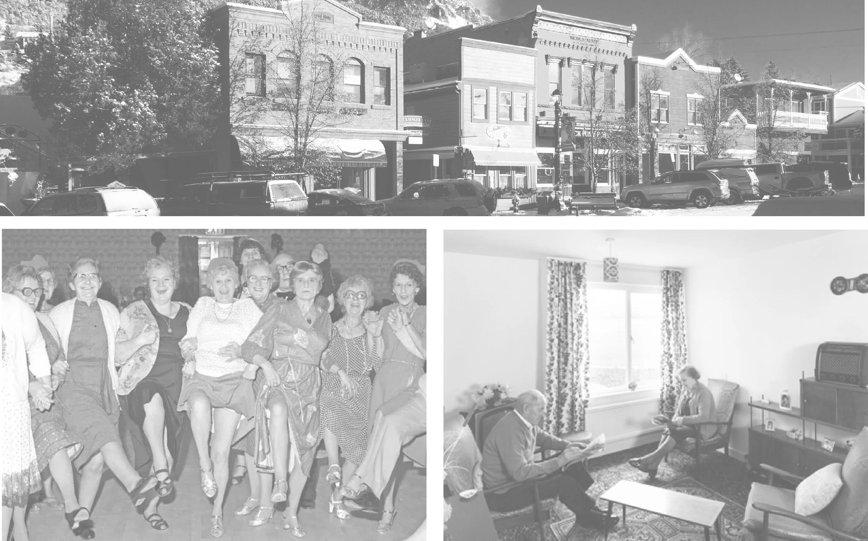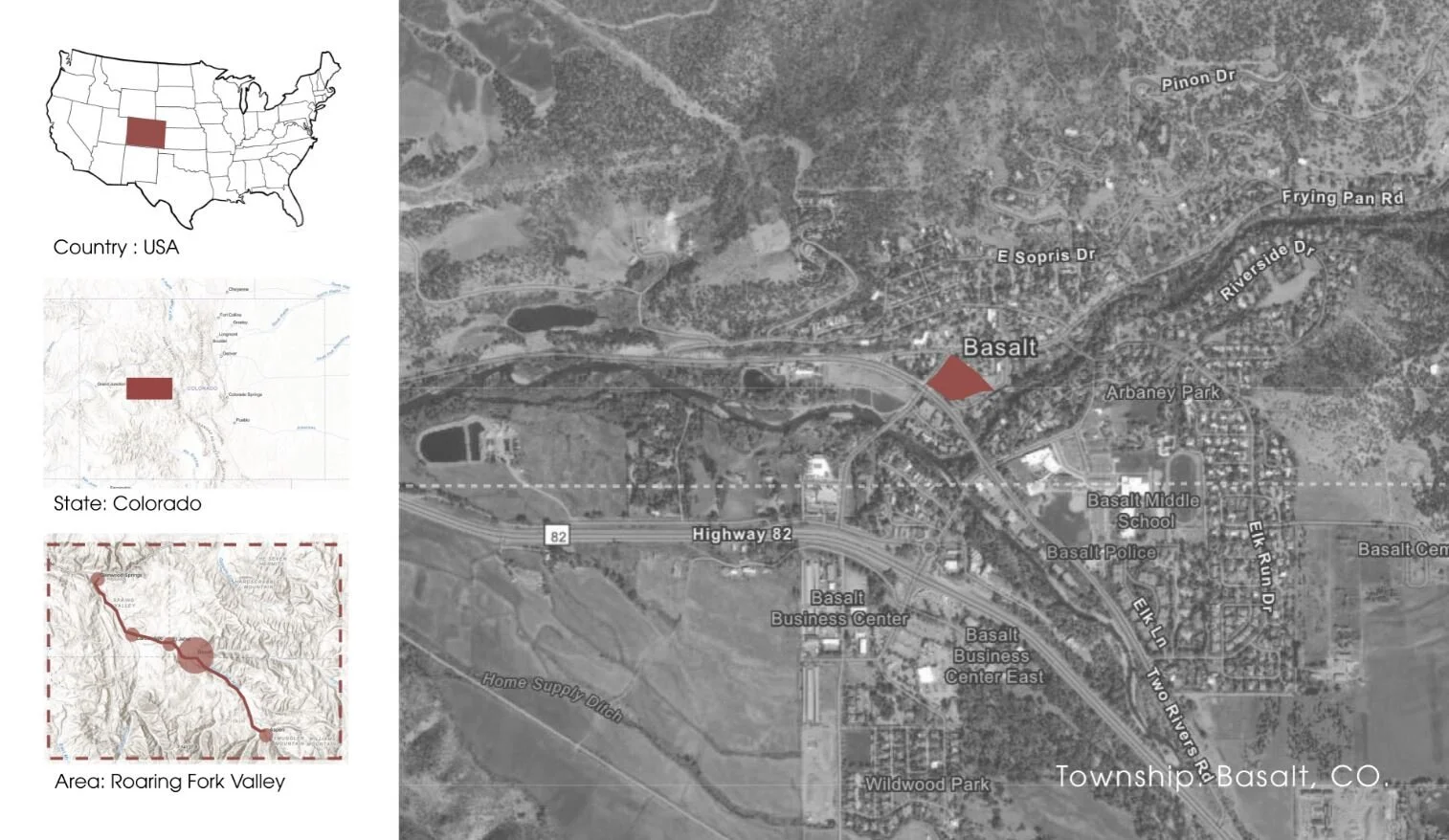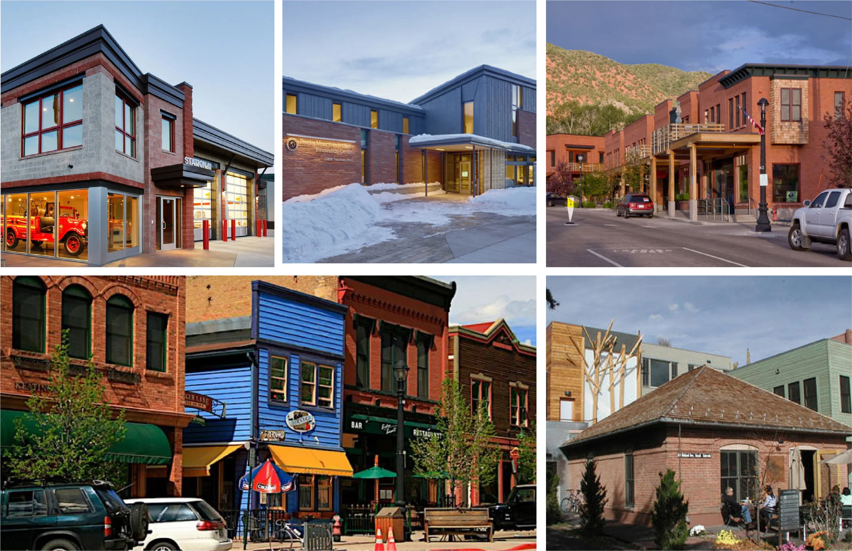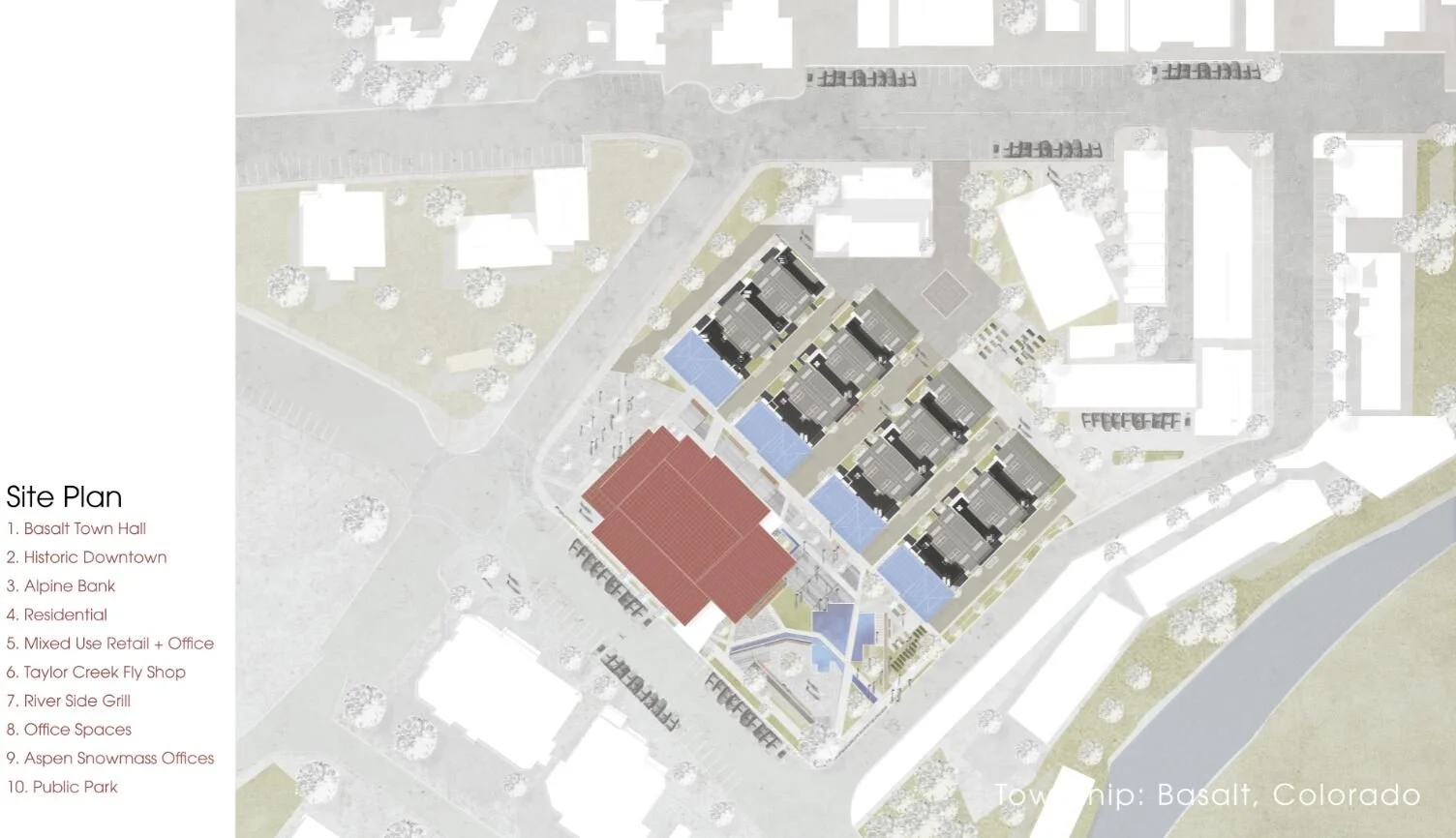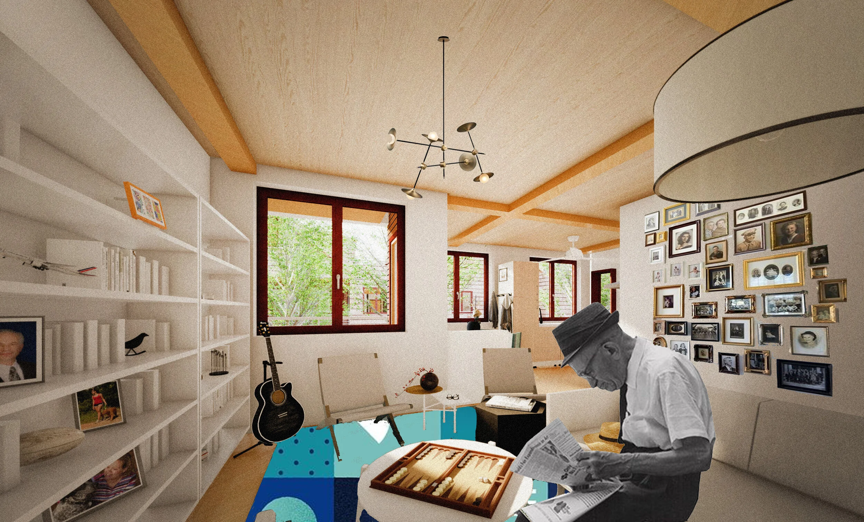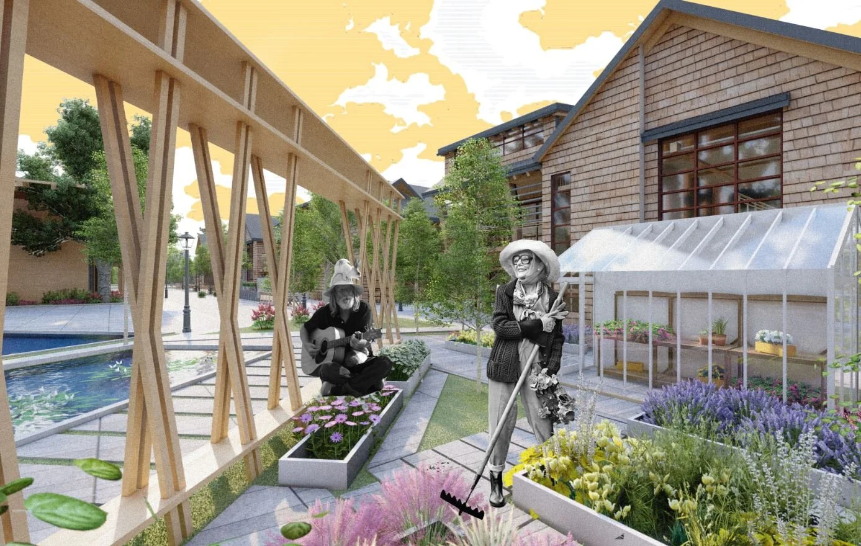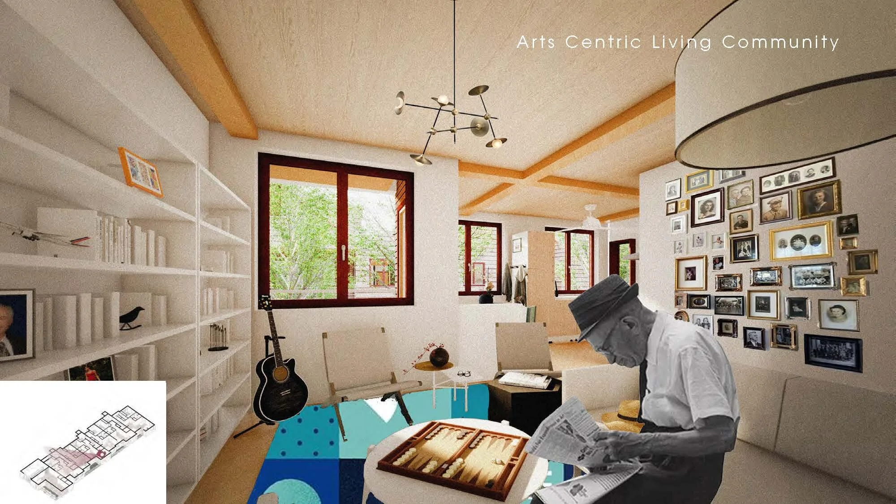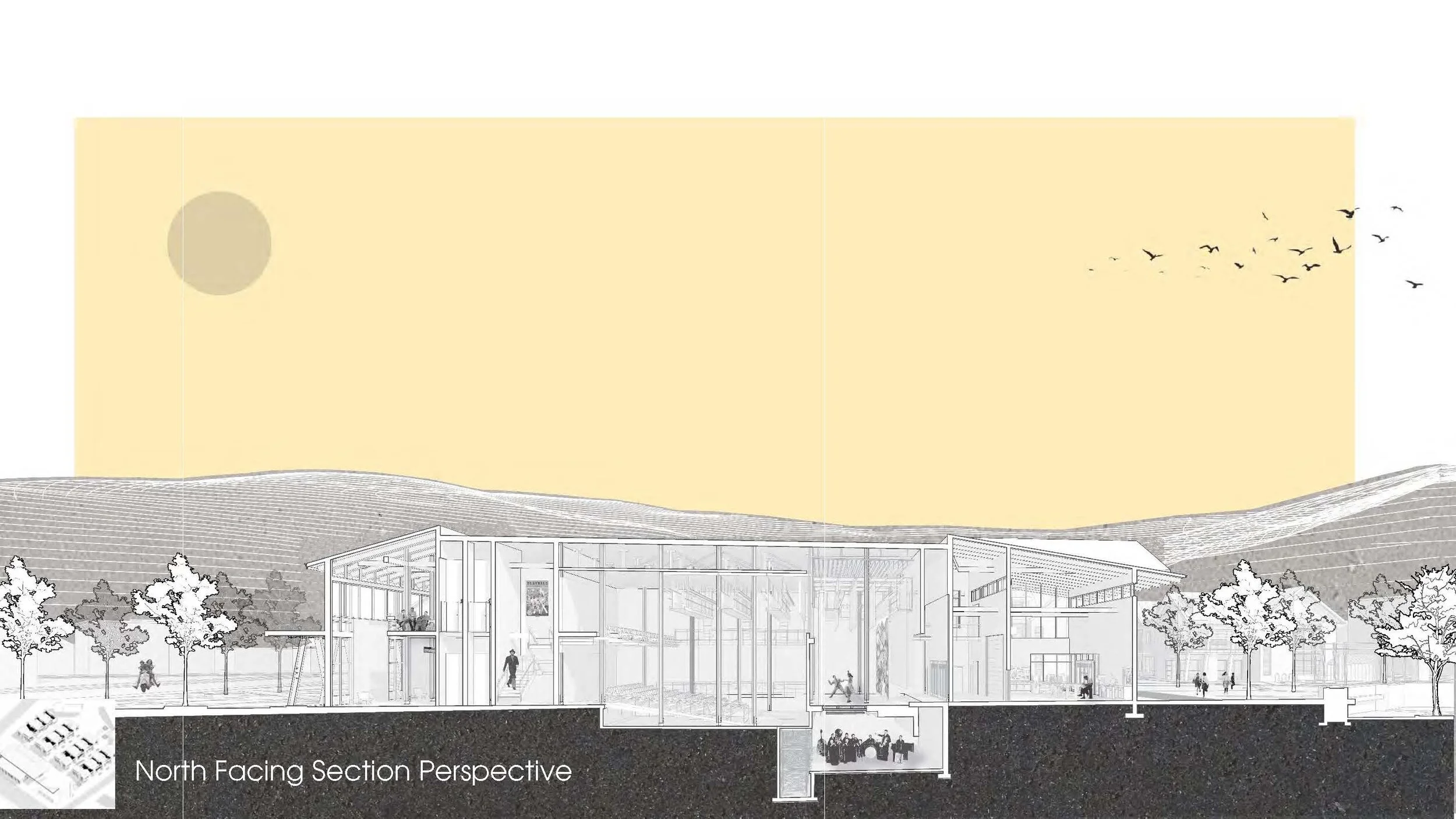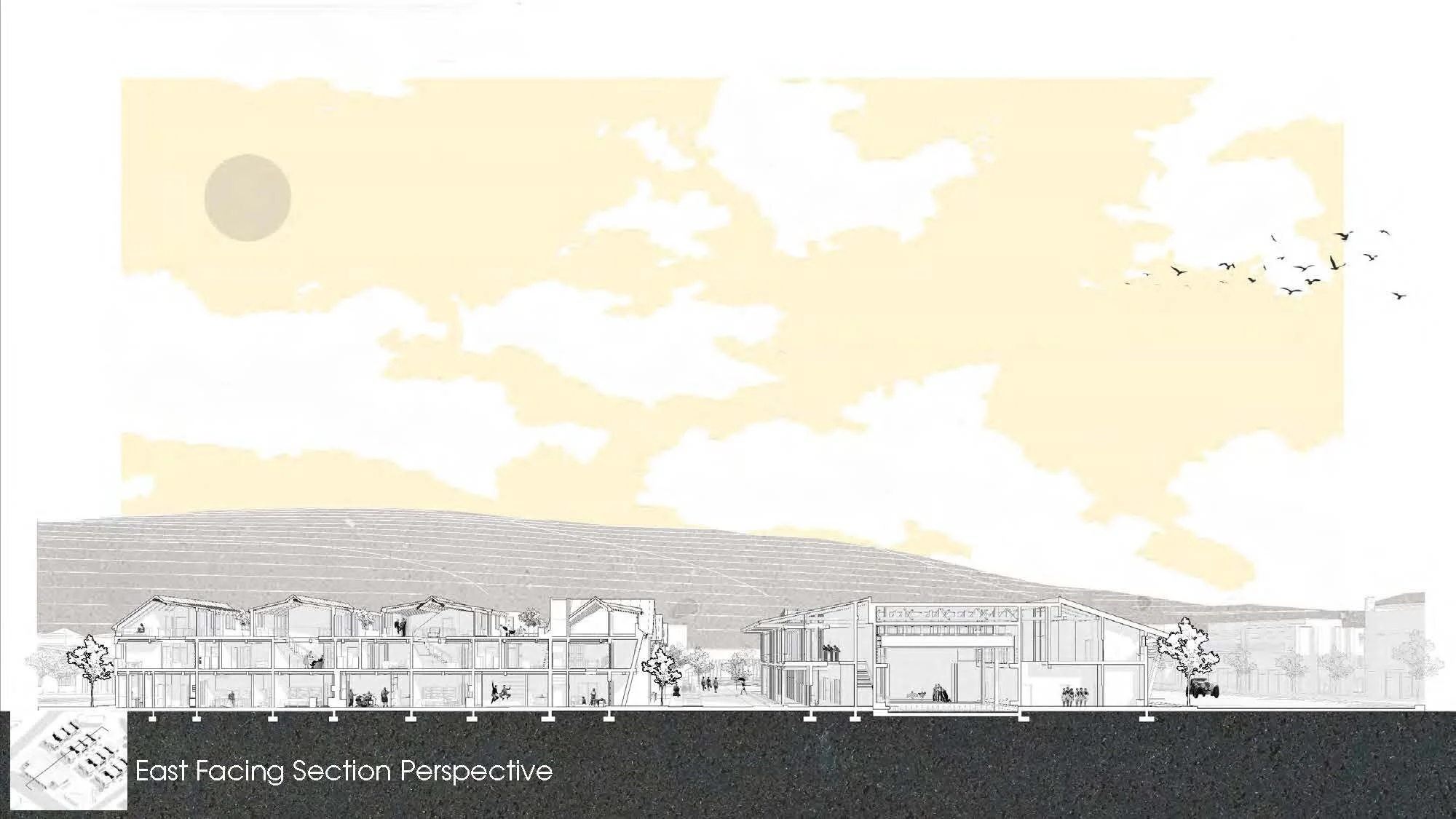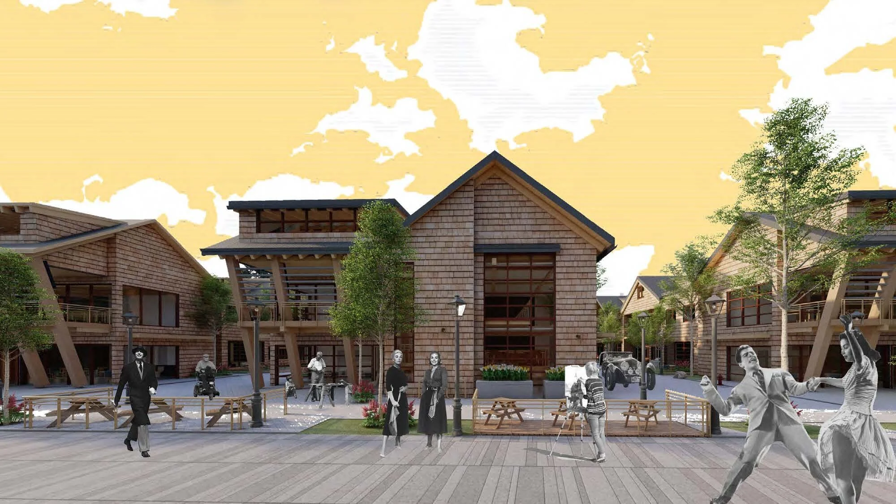Thesis Project: Crossing the border between young and old
a new typology for senior living communities that utilize the arts to bring people together.
project year: 2019 - 2020 professor: Howard Davis location: Basalt, CO. Typology: civic, housing Software: Revit, photoshop, lumion, InDesign
Borders:
The given theme of this terminal studio was borders - with options to focus on the physical, geographical, societal, metaphorical, or hypothetical. Following the studio theme of borders, the goal of this project was to focus on the societal border to bring those who are aging out back to the center of the community, using architecture and the arts as a platform to do so.
Basalt:
The community of Basalt, Colorado - where the project is sited, is a small mountain town located in the roaring fork valley. The people who live there do so for the scenery, tight-knit community, and outdoor recreation opportunities. It is a community of like-minded individuals who want to continue to actively age in place.
Basalt is known for its fly fishing scene and proximity to famous ski town of Aspen, just up the road. Residents of Basalt work up and down the valley and enjoy taking part in outdoor recreation. The Site for the project is located in the downtown core and can meet residents needs as it is in close proximity to the local library, grocery store, shops, restaurants, and public transit.
The bottom line is that the roaring fork valley area is in desperate need of senior housing accommodations as well as vitality in the historic downtown core of Basalt. The master plan scheme meets the needs of seniors and provides a refreshed civic center for the community.
The Reality:
Senior housing acts as a border between independent livelihood and one where ongoing support is necessary. Senior living should also act as a border that welcomes in the independent community at large. We have seen this dissonance grow immensely in the age of COVID-19 with seniors becoming completely isolated from society.
When residents of Senior living facilities were asked what mattered most to them 15 factors were highlighted and broken down into three categories for assessment. The sense of home of nursing home residents is influenced by 15 factors, divided into three themes:
(1) psychological factors (sense of acknowledgment, preservation of one’s habits and values, autonomy and control, and coping);
(2) social factors (interaction and relationship with staff, residents, family and friends, and pets) and activities; and
(3) the built environment (private space and (quasi-)public space, personal belongings, technology, look and feel, and the outdoors and location)
Project Scope:
The Roaring Fork Valley is a hot spot for arts and culture. Basalt sits centered in it all and can meet the needs of thousands outside of the city limits.
The Aspen Skiing company has offices and affordable housing for its employees in Basalt. The skiing company and the valley at large have embraced the motto of Mind, Body, Spirit into daily life. The proposed project plans to support these fundamentals in a more equitable way.
The goal of the project was to build off each of these factors to create an inviting space for residents, community members, and lovers of the arts.
Diversity of Housing
The residential piece of the master plan offers one, two, and three bedroom unit options. Each living space is accompanied by an in-unit studio space and are all ADA compliant.
Community Theater
The basalt community theater acts as an anchor for the master plan drawing both local and international talent.
Nodes for the Arts
Drawing on the psychological factor of the preservation of one’s habits and values the function of the Node is to continue meeting the needs of residents while allowing for social overlap and use with the general public. Downsizing living space does not have to mean giving up passions/hobbies. The spaces are set up to facilitate everything and anything from woodworking, and fine art, to music lessons and performances.
Housing:
Local band practice in ground floor studio
Residents are provided with spaces in their units to engage with the arts. Flexible garage spaces can also be utilized as a woodshop, painting studio, recording studio, etc.
Every residential unit is fully ADA friendly to anticipate a variety of user needs. The housing units are primarily occupied by seniors, however those involved in the arts campus are also welcome to live in the space to further promote engagement with the wider community.
Rooftop Terrace space is shared by the residence and is ADA accessible.
One, two, and three bedroom units are available for leasing. The three bedroom units are two stories and have an internal stair with access to the public outdoor terrace.
The housing sits just off the public square. The streets - know as woonerfs are mainly pedestrian occupied; however, a car may pass if need be.
Theater:
Seniors take great joy in the process of producing theatrical performances. The process welcomes new challenges and gives them something to work hard and look forward to. Children are similar in sorts and can learn with or from Seniors during the process. Community theater can be therapeutic and a space that continues to supports Seniors as they encounter changing needs in mobility. This support gives Seniors needed dignity that allows them to continue to thrive.
Basalt is a community of about 6,000 year-round residents with a high influx of daily workers from the surrounding Valley. Creating a space for both Seniors and young people to congregate can be beneficial for both groups. Children in the theater program working with Seniors learn to better understand aging, empathy, and longevity. Seniors benefit from continued community engagement and from fulfilling a purpose for the community. The complex and intergenerational learning center will serve as a cultural anchor for the town and valley at large and could be replicated across the globe.
The theater utilizes a box - in - box system made up of Cross Laminated Timber Panels. I used a sandwiched CLT and mineral wood system. The theater box performs similarly to traditional concrete construction, but with a much smaller carbon footprint.
Upper reception/gallery space outside of rehearsal rooms facing the plaza.
““Louise Smith, age 88 — a mostly self-taught pianist who has “loved music for as long as I can remember” — moved into an 80-unit Senior housing complex in 2007, Geiger’s beloved piano was a mere memory. She’s been giving the piano in the lobby a workout ever since — hymns, holiday carols, you name it”.”
The second floor of the theater is characterized by the theater balcony seating, rehearsal rooms, and public mezzanine spaces that look out onto the public plaza and across to the roaring fork river.
The Art nodes have been covered in plan but are piece I wanted to leave up to the residents to decide the function of. The Nodes primarily support the theater functions and are zoned so they can be rentable retail space. I have defined the uses as a woodshop/makerspace, coffee shop/coffee house for more intimate performances, music store and education center, as well as makerspace shopfront where work can be displayed and sold. Another option, and in high demand would be a daycare center.


