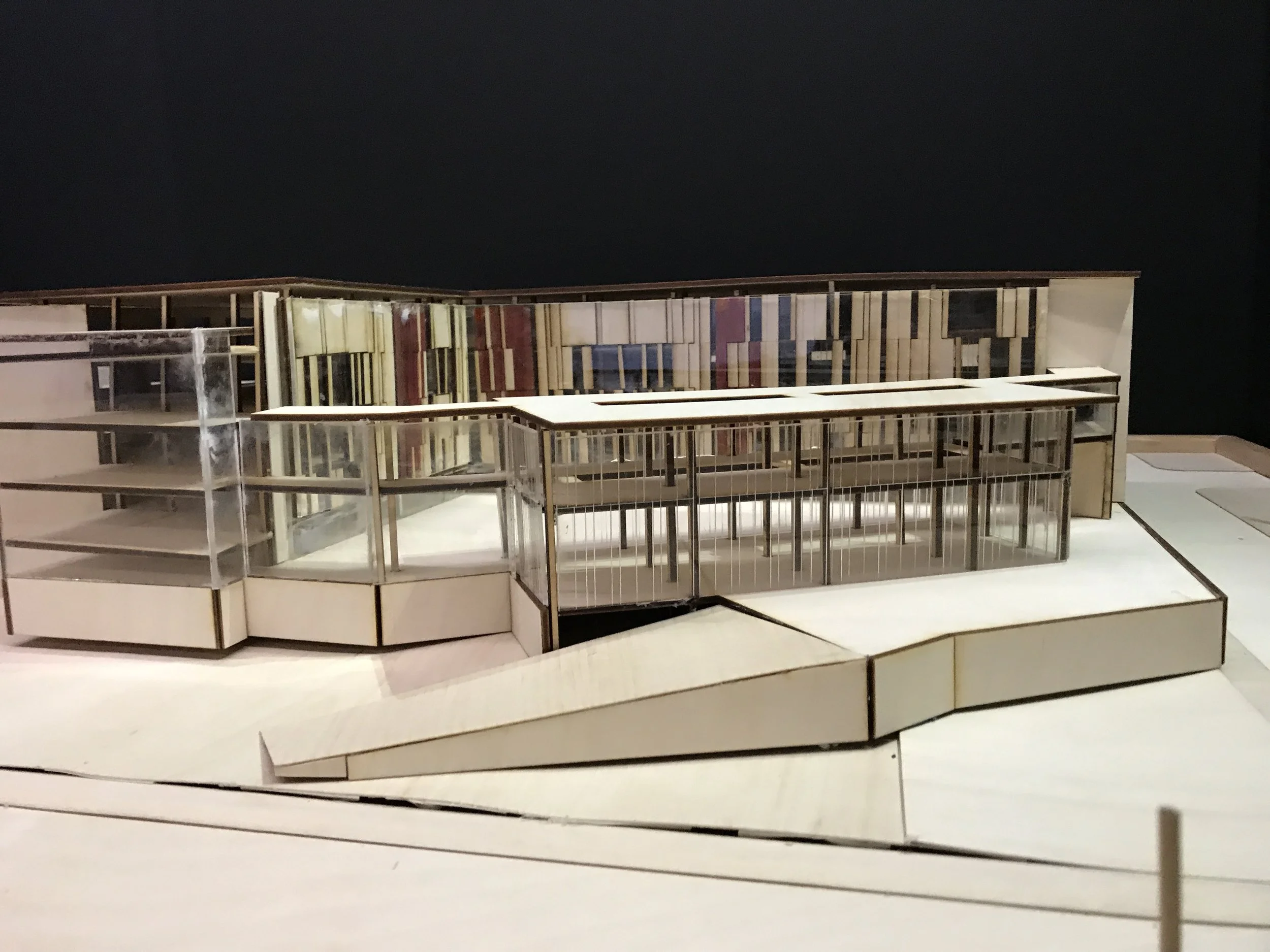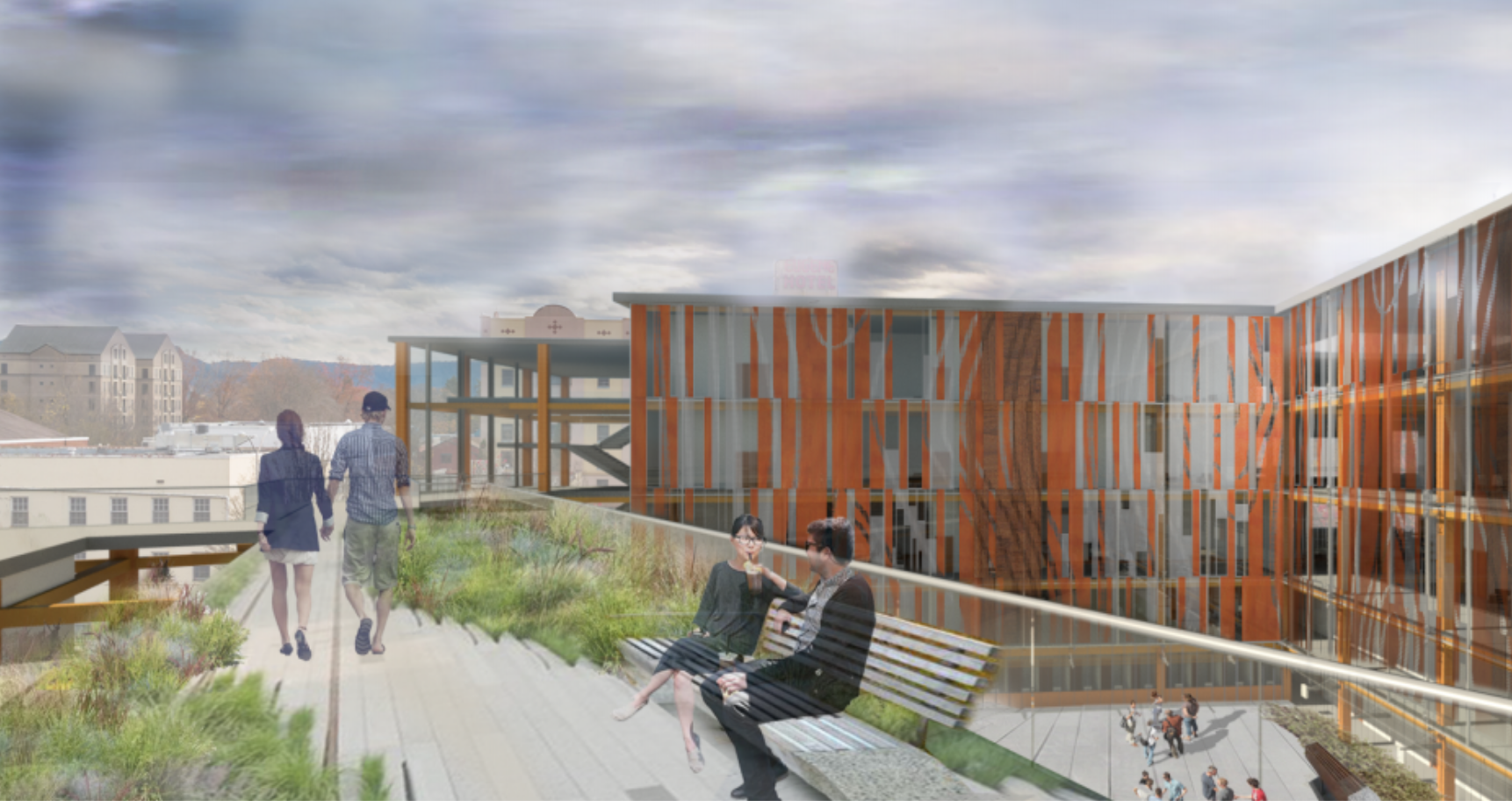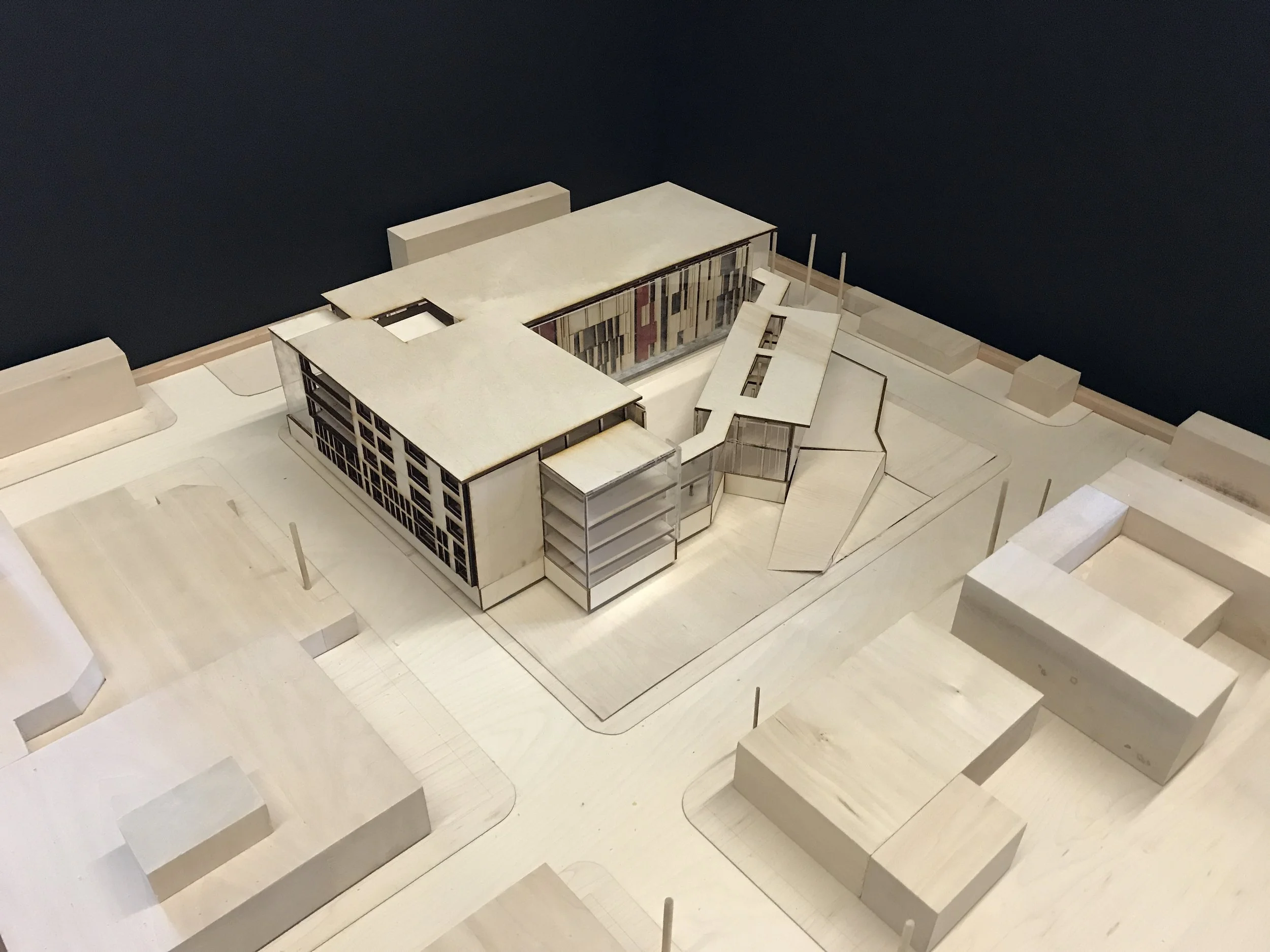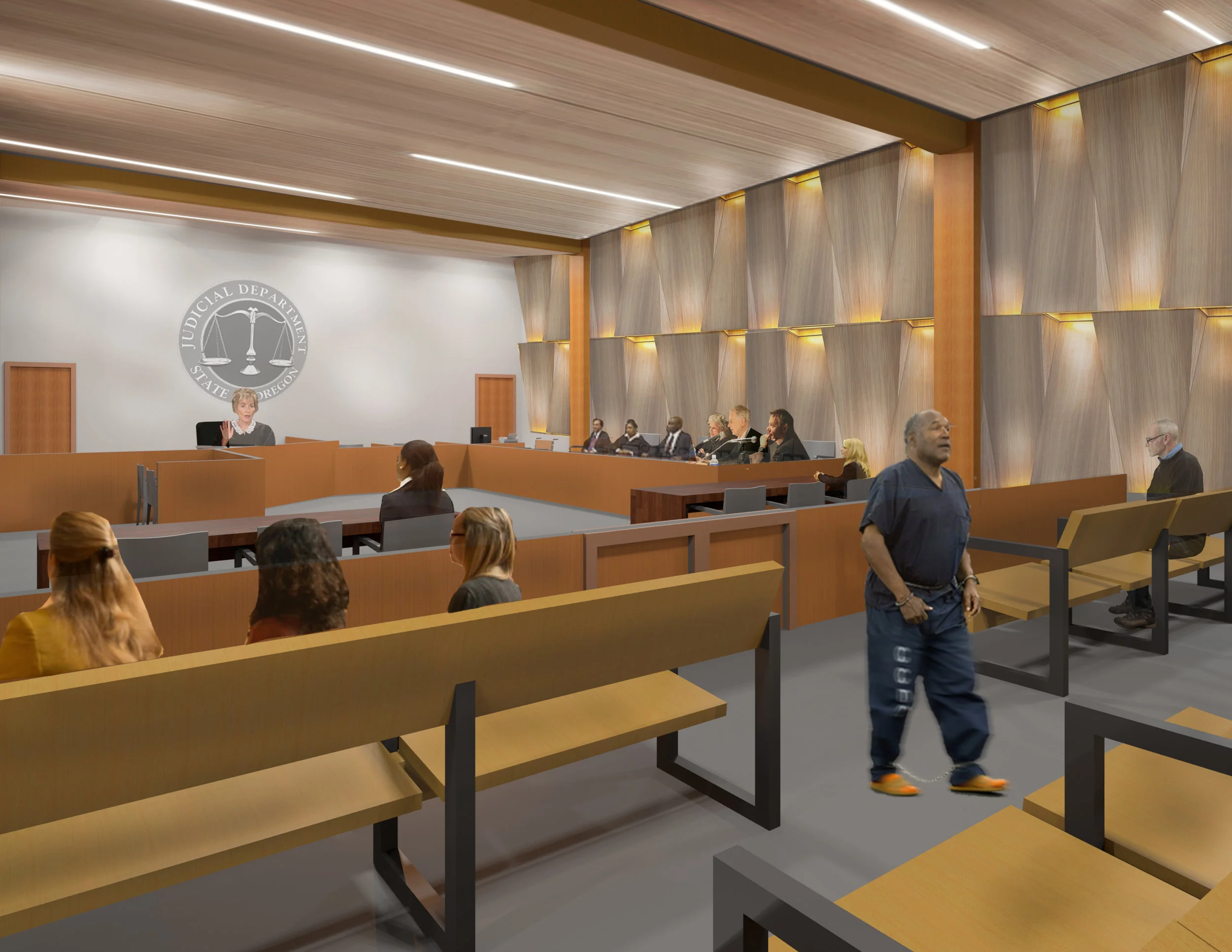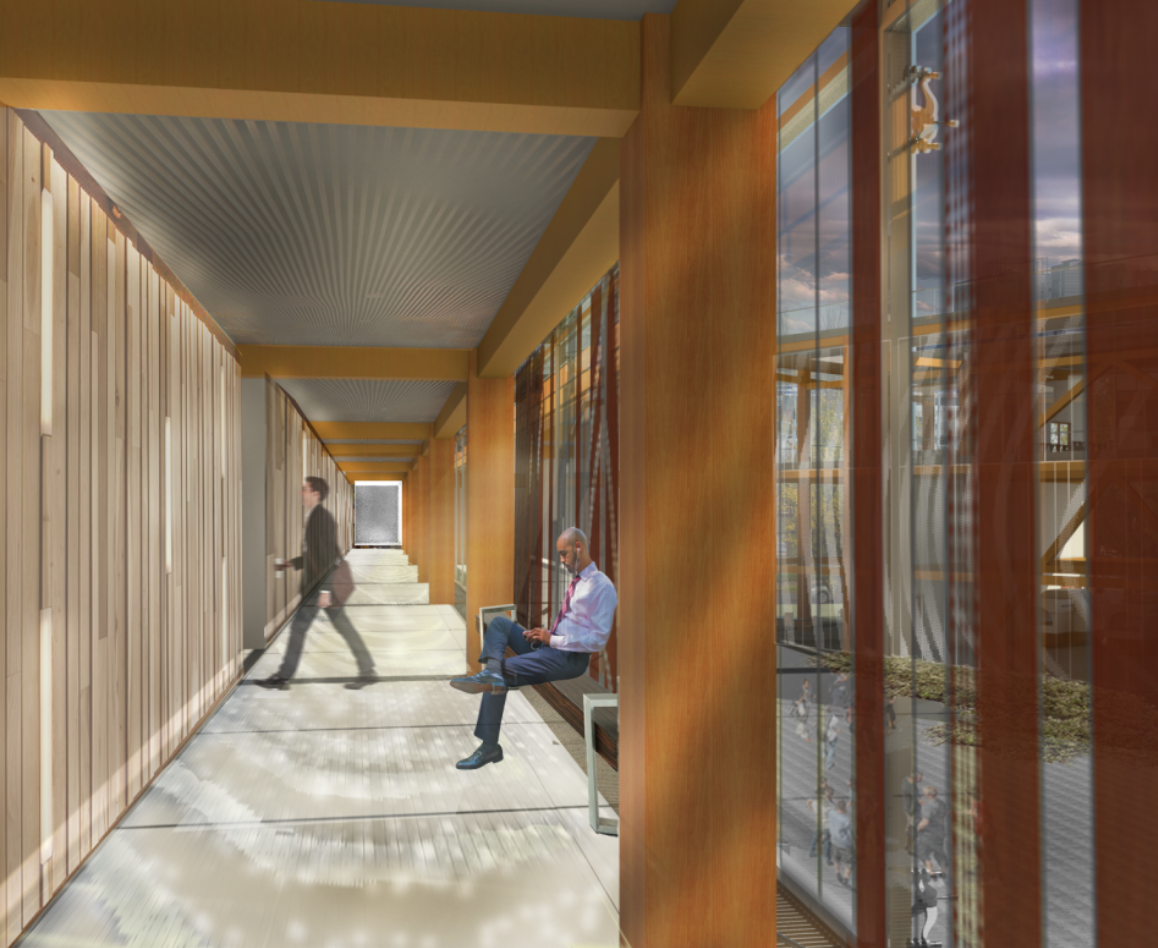Exploring the future of mass timber in the pacific northwest.
professor: judith shine + mark donofrio location: eugene, or. project year: fall 2017 typology: civic Group: bentley rager, kelly schoenborn, jamie frank + karin ziv software: collaboration in revit, rhino, photoshop, sketchup, adobe illustrator size: 250,000 sf
The mass timber municipal courthouse connects back to the history of forestry and milling in the pacific northwest region while becoming a landmark for the city, and a leader in the new frontier of sustainable design. Located in the heart of downtown, the clt courthouse sits along 8th avenue that is in an active stage of growth towards the Willamette river district to the East. The big idea that sculpted the design was a focus on transparency to solid. The transparency represents a future of transparent government and allows passers by and visitors to connect with the building while maintaining a level of security. The social ramp celebrates inclusive design and the public courtyard encourages civic engagement.
mass timber x eugene
Mass timber is no longer just a novel concept, architects and designers across the globe are turning to mass timber as a sustainable and pragmatic solution. The courthouse uses both CLT panels and beams to frame the structure and to deliver charm to interior spaces.
attention to detail
The double layered parametric facade evokes a connection to the region, and boasts the future of technological advancement in the pacific northwest. This layered approach allowed for opportunities to create transparency while maintaining the privacy of those in the courtrooms.
(click image to enlarge)
.



